A developer is setting aside $25,000 for the installation of a historical marker to describe the importance of the Joyce Motors site in Clarendon.
The sum raised eyebrows among some Planning Commission members last night (Monday) during their discussion of a proposed redevelopment of the auto shop at the intersection of N. Irving Street and 10th Street N.
“I think people often complain about the cost of building things and doing things so for my own benefit, when people ask me about this, I want to drill down a little bit,” Commissioner Daniel Weir said. “When you buy a plaque to give to one of your coworkers who’s retiring after 30 years of service, it costs $40 from the guy you buy tchotchkes from. So distinguish these two things for me, please.”
Commissioners were told the $25,000 is budgeted for the hard costs of installing a sign or plaque or embedding the explanations in concrete under-foot.
Without much other discussion, commissioners unanimously approved the plans from Orr Partners to build a 241-unit apartment building with 3,600 square feet of ground-floor retail.
The project required the developer to work with nearby businesses to divy up the triangular lot bounded by Wilson Blvd, 10th Street N. and N. Irving Street lot into three parcels. Orr Partners will build an alley through the middle of the site from which residents can access underground parking.
Orr Partners will preserve another nearby property deemed historic — 1411 N. Garfield Street, which housed a barber shop — from future development using the county’s transfer of development rights tool.
The approval comes more than three years after the developer submitted its site plan application in 2019. Arlington County accepted the site plan in spring of 2020 but put it on hold for two years while staff completed an update to the Clarendon Sector Plan, which guides development of the neighborhood.
“We have made substantial changes over the past three-plus plus years as we’ve been at this,” said Andrew Painter, a land use lawyer with Walsh Colucci, representing the developer. “We’ve shown the ability to be creative by partnering with neighbors on the alley [and] the land swap, by partnering to preserve historic façades and construct a building that will be able to solve so many planning goals.”
Changes to the 2006 sector plan were prompted by several redevelopments, including Joyce Motors, as well as on the Silver Diner/The Lot and Wells Fargo/Verizon sites, and projects proposed by the St. Charles Borromeo Catholic Church, the YMCA and George Mason University.
While the $25,000 budget for a historical marker gave some commissioners sticker shock, others thanked Orr Partners for delivering a project that provided nine on-site committed affordable units, including five family-sized ones.
“I just wanted to say thank you for including larger-sized units that can fit families,” said Commissioner Tenley Peterson.

In another bid to tackle the soaring office vacancy rate, Arlington County is mulling whether to fill vacant offices with unconventional tenants such as breweries and hydroponic farms.
The county is looking at allowing urban farms, artisan workshops, and craft beverage-making and dog boarding facilities to operate by-right in commercial, mixed-use districts throughout Arlington County. Some of these uses are already allowed along Columbia Pike.
Now above 21%, the office vacancy rate in Arlington spells lower tax revenue and belt-tightening for the under-development county budget. It ticked up during the pandemic and remained high even as buildings reopened, mask mandates were lifted and people returned to the office.
As the trend persisted, Arlington County Manager Mark Schwartz and his staff launched a “commercial market resilience strategy” to get new types of tenants moved in quickly. The strategy focuses on zoning changes with a limited impact on neighbors that can be approved with through a new, less involved public engagement process. The strategy was first used last fall to approve micro-fulfillment centers.
Last night (Wednesday), a majority of the Arlington County Planning Commission approved a request to authorize public hearings on this proposal.
“We do need to be thinking creatively,” said Planning Commission Vice-Chair Sara Steinberger. “I’m appreciative that the county came forward with a streamlined approach so we can start fast-tracking some things. The community feedback and involvement is essential and is a cornerstone of the Arlington Way and how we comport ourselves within this community. That said, it’s never fun to be bogged down in bureaucracy either, so when there is an opportunity to move more quickly on certain things in a limited field, I think it’s appropriate to do so.”
The proposal also would let colleges and universities, which can currently operate in offices only after obtaining a more burdensome site plan amendment, move in by right.
“They tend to be our strongest source of demand in office buildings at a time when we aren’t seeing much demand,” Marc McCauley, the director of real estate for Arlington Economic Development, told the Planning Commission.
Commissioners Stephen Hughes and James Schroll abstained from the final vote, reprising concerns they raised last year about the impact of these new uses on neighbors. While voting for the proposal, Commissioner Tenley Peterson questioned county staff about potential noise, smell and parking nuisances.
“I can see the good reasons for doing this,” Schroll said. “My reticicene is not necessarily what you’re doing on the zoning side, it’s more the outreach. There are some things that I feel like aren’t fully thought through… We’re pursuing these without fully understanding what use standards we need to put in place.”
Citing “incessant barking” from nearby dog-boarding facilities that can be heard from Jennie Dean Park, Hughes said he wants the community to understand that these changes would leave nuisance mitigation up to the condition of the building and county noise ordinances.
“There is no place in the entire county where your actions do not impact another person,” Hughes said, pushing staff to instead draft a document listing “externalities we can all agree to as a community that we will not do.”
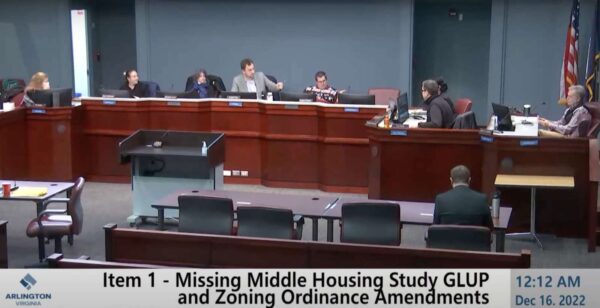
A proposal to allow by-right development of “Missing Middle” housing in single-family-home neighborhoods will now head to the Arlington County Board for a first look.
A little after midnight yesterday (Thursday), the Planning Commission voted 7-2 to recommend the County Board advertise hearings on a series of proposed changes to the county’s zoning code, which would allow 2-8-unit buildings in Arlington’s lowest-density neighborhoods.
This is the next step in a years-long process to draft and potentially approve the fiercely debated plan. The County Board is expected to deliberate the request to advertise hearings as early as its meeting on Jan. 21, meaning the proposal could return to the Planning Commission and the County Board for a final vote in March.
Some who voted “nay” last night said they support this effort while others who voted “aye” indicated they may not be voting the same way in March.
“I strongly support what staff are doing and what the County Board is doing,” said Commissioner Leonardo Sarli, who voted against the advertising request. “We just need a little more time to understand what we’re signing up for and what the outcomes are going to be… I find that there’s quite a bit that’s still lacking and missing. There’s a lot left up to chance in the hope of good luck.”
Commissioner Sara Steinberger, who voted for the advertising request, said what happened last night does not necessarily reflect how she might vote in March. Commissioner Denyse “Nia” Bagley, who voted to advertise, said “I personally still am not sure that what we have in front of us now… that we’re there yet.”
Outgoing Chair Daniel Weir, who voted for the request, said he is “so thrilled to give the community the opportunity to continue this conversation.”
“I am mindful of the number of people who spoke to us on Monday, pleading with us to give them hope that they have a future in our community,” he said.
During the five-hour meeting, members of the planning body bounced around a number of recommended changes to the draft. One failed suggestion was a 4-unit cap on Missing Middle-type buildings, which the draft zoning text now calls Expanded Housing Option (EHO) dwellings.
“Notwithstanding the enormous housing crisis we face locally, regionally and nationally, I’m still uncomfortable going all the way up to six or eight units,” said Commissioner Elizabeth Gearin, who voted against the advertising request. “That’s such a dramatic change to a single-family neighborhood. Two seems very reasonable, but even our peer jurisdictions don’t know what that’s going to look like in the long term. Six to eight almost seems like a bridge too far.”
Many of these recommended changes that passed dovetailed from concerns raised by the public during Monday’s Planning Commission meeting. They are intended to promote homeowner-led development and prevent gentrification, locate 5-8-unit buildings closer to Metro, eliminate parking minimums and encourage more tree preservation.
“The many motions we’ve gone through as a group this evening are a reflection of what we heard from the community, in thinking in terms of the appropriate number of EHO dwellings could be, what we can do to protect tree canopy and other resource allocation concerns we heard from the community,” said Steinberger.
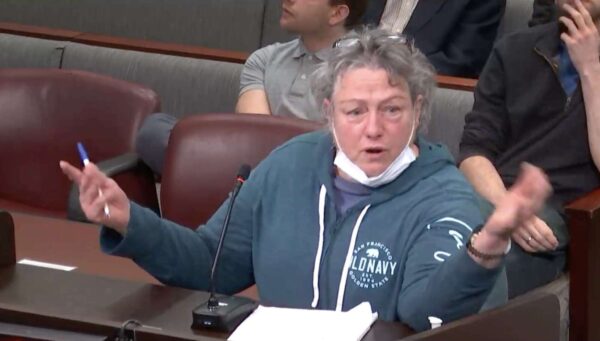
In the eight years local architect Brian Harner sat on the Arlington Planning Commission, he says he never saw more than 15 people show up for a meeting.
Last night (Monday), some 90 people registered to speak on the county’s proposal to allow by-right development of buildings with two to six — or even up to eight — units in districts that are now zoned exclusively for single-family homes.
“This is a divisive issue and there’s a lot of intensity around this,” Harner said of the proposal to allow what is dubbed “Missing Middle” housing.
The meeting marked a step forward for the proposal but a final vote on whether to adopt any zoning changes is still at least three months away. Monday’s meeting was devoted to public speakers and the Planning Commission will reconvene Thursday to decide whether to approve the county’s request to advertise public hearings on the draft plan as it is currently written.
“The Commission is hearing this item tonight for the specific purpose of giving feedback to the County Board about what is and what is not within realm of consideration at hearings that would be conducted in the spring,” Planning Commission Chair Daniel Weir said. “We aren’t here tonight to solve the problem — that is the County Board’s job. We are here tonight to give the board advice and guidance on how to tee up the issues and their conversation.”
The challenge for Arlington County is to draft a policy that encourages by-right development of homes that households making less than $200,000 annually can afford and helps to undo the lasting impacts of racially restrictive zoning policies, all while managing community concerns such as parking, school and infrastructure capacity, loss of neighborhood character and tree canopy.
County planner Matt Ladd says compared to the status quo, the proposed policies may spur the construction of homes affordable to more households earning upwards of $100,000, which would “benefit greater percentages of all racial groups.” That differs from Arlington County’s current affordable housing efforts, which are targeted at those earning 60-80% or less of the area median income.
Single-family homes are currently, on average, only attainable for households earning $200,000 or more, he said. On racial equity, the county determined the Missing Middle proposal would allow more households of color to buy in or remain in four census tracts — areas that already have percentages of people of color higher than the county average of 39%.
This draft puts some decisions to the Arlington County Board, including whether to establish a cap of no more than 42 Missing Middle-type developments per year, whether to allow up to six or eight units in a building and whether the number of units should be dictated by lot size.
“We are at a crisis and we must take bold action to build a county that is affordable, sustainable and welcoming to all,” said resident Noah Higgins, advocating for no development caps or density restrictions.
Some real estate agents in attendance disputed the notion Arlington has a housing crisis.
Retired agent Diane Dunston said on Monday, 290 homes were for sale, of which 45 had three bedrooms or more and were less than $1 million.
“Are there buyers who say they can’t find a home in Arlington? Of course there are, but what they’re really saying is, ‘I can’t find a home I like,” she said.
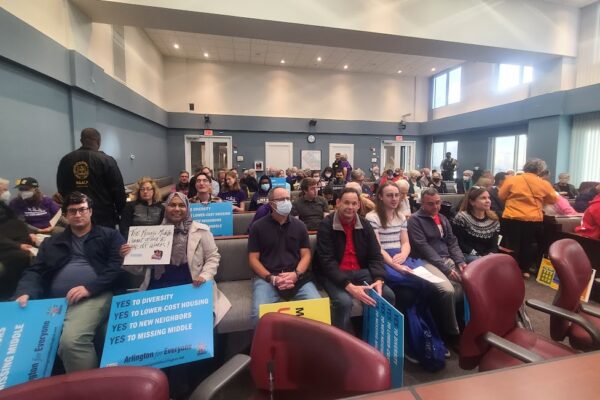
Arlington Planning Commission is set to discuss Missing Middle housing in a blockbuster pair of meetings this week.
The first is happening tonight at 7 p.m., in the County Board room at Arlington County government headquarters (2100 Clarendon Blvd). County staff are set to give a presentation before the floor is opened to public comment from dozens of speakers.
Then, on Thursday, a second meeting is planned for members of the Planning Commission to discuss the current Missing Middle housing proposal, which has sparked a fierce community debate.
Planning Commission members are set to provide guidance, including on the scope of the Missing Middle proposal, to the County Board for its vote on advertising public hearings on the topic. That will precede additional Planning Commision and County Board votes on the final Missing Middle proposal, which are currently likely to happen at some point in early 2023.
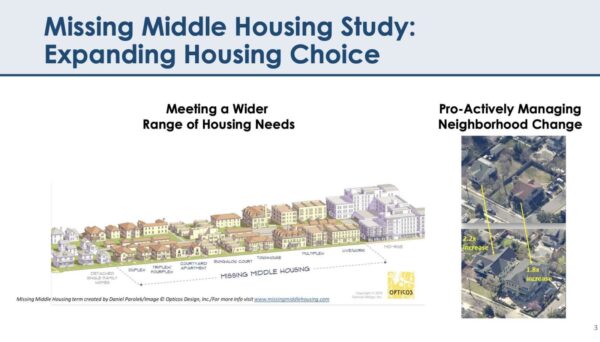
Ahead of the meetings tonight and Thursday, of which we will have coverage the next day, we asked the GPT-3 artificial intelligence writing model to weigh in on the pros and cons of the Missing Middle issue, below, in what might be somewhat of a preview of the public comment.
Admittedly, the AI did not discuss trees, which have been a hot topic among many Missing Middle opponents.
Write an essay describing the pros and cons of re-zoning residential neighborhoods of Arlington, Virginia to permit lower density multifamily housing, such as townhouses and duplexes, also known as Missing Middle housing.
The debate over re-zoning residential neighborhoods of Arlington, Virginia to permit lower density multifamily housing, also known as Missing Middle housing, is a controversial one that has been debated for many years. On one side, there are those who argue that re-zoning residential neighborhoods to allow for the construction of Missing Middle housing represents a positive step in creating a more diverse and affordable housing market. On the other hand, there are those who oppose the idea, arguing that it will bring about changes to their neighborhood that they do not want or need. To understand the potential pros and cons of re-zoning residential neighborhoods of Arlington, Virginia to permit lower density multifamily housing, it is important to look at both sides of the argument.
The primary argument in favor of re-zoning residential neighborhoods of Arlington to allow for the construction of Missing Middle housing is that it could provide much-needed affordable housing in an area that is increasingly becoming unaffordable. In addition, it could create more diverse neighborhoods by allowing for a greater variety of housing types and styles. Furthermore, it could increase the local tax base and provide economic benefits to the area by creating more jobs and businesses. Finally, it could also help reduce traffic congestion by providing people with more options for living closer to where they work and play.
On the other hand, there are valid arguments against re-zoning residential neighborhoods of Arlington to permit Missing Middle housing. One of the primary concerns is that it could lead to an increase in traffic and congestion in the area, as well as an increase in noise and other nuisances. Additionally, some fear that it could lead to an increase in crime or an influx of renters who have little or no interest in being good neighbors. In addition, it could lead to an increase in property values, which could make it difficult for those who already own homes in the area to afford to remain there. Finally, there is also concern that it would lead to a decrease in the quality of life of existing residents, who may feel that their neighborhood is being changed in ways they do not want or need.
Ultimately, whether or not re-zoning residential neighborhoods of Arlington to permit Missing Middle housing is a good idea depends on the individual situation and the desires of residents. While there are potential pros and cons associated with this type of zoning change, it is important for local authorities to carefully consider all perspectives before making any decision.
In another preview of tonight’s rhetorical battle, the Washington Post weighed in on Missing Middle over the weekend, examining how the terminology used helps to shape the debate.
A proposed left-turn lane off of N. Glebe Road in Ballston could be the smallest, yet most scrutinized traffic change in 10 years.
As part of the planned redevelopment of the Ballston Macy’s, Insight Property Group proposes to add a left-turn option at the intersection of 7th Street N. and N. Glebe Road. It will be for drivers going southbound on Glebe who want to turn onto a proposed private drive abutting the planned grocery store, which will be located at the base of Insight’s proposed 16-story, 555-unit apartment building.
“It was the most thoroughly vetted transportation scenario in the time that I’ve been with Arlington County,” transportation planner Dennis Sellin, who has worked with the county for 10 years, told the Planning Commission last night (Monday).
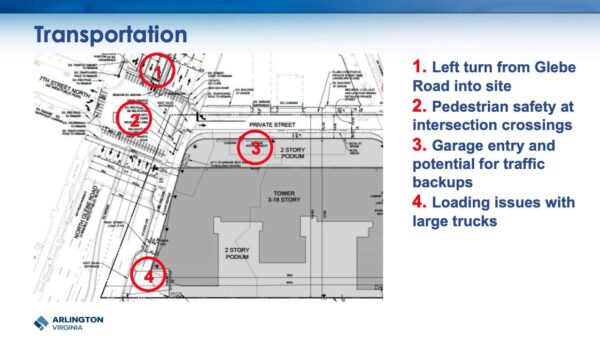
During the meeting, the Planning Commission gave a green light to the redevelopment, which will go before the Arlington County Board for approval later this month.
After the Transportation Commission voted to defer the project solely on the basis of the left turn, Planning Commission members supported a condition for the project that county staff work with Insight and the Virginia Department of Transportation to come up with more pedestrian-oriented options for the intersection.
“I do not think it’s reasonable to hold up the project for this, given that there’s apparently continued good faith work on the intersection to improve its pedestrian-friendliness,” Commissioner Jim Lantelme said. “I want to make clear that the Planning Commission… expects that any option possible to make this intersection more pedestrian-friendly will be pursued.”
Sellin said a half-dozen staffers, including two top transportation officials, have thoroughly vetted the left-turn lane. They published a 64-page memo justifying the turn lane and will study how the grocery store changes traffic before adding any pedestrian mitigation measures.
“There’s a recommendation to not allow any right turns on red at any of the lights in the intersection,” he said. “That’s a movement we’ll take under further consideration. Our primary concern is safety, our secondary concern is operations.”
The left-turn lane is a non-negotiable for the grocer, who has otherwise been “insanely flexible” as the project has changed throughout the public process, according to Insight’s Managing Principal Trent Smith.
“We’ve shrunk their store, changed their ramps, taken away their parking… we changed their loading, we’ve done eight or nine things that took all sorts of reworking and they’ve stuck with us and have been great, reasonable partners throughout,” Smith said.
Insight’s attorney, Andrew Painter, says the unnamed grocer required the left turn based on “decades of experience in urban configurations.” He added that for a decade, the grocer has desired to be in Ballston, which already has a Harris Teeter nearby on N. Glebe Road, a quarter-mile away.
Some Planning Commissioners noted their regret that the project does not do more to provide on-site affordable housing.
“This space here, in the heart of Arlington, in Ballston, where there’s access to transit, and now a grocery store, we have nothing,” Commissioner Devanshi Patel said.
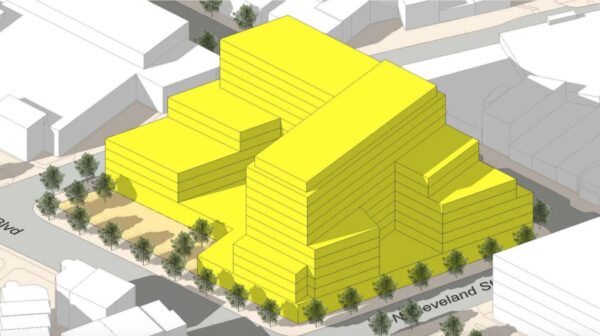
The Arlington County Board is finally set to vote this weekend on the potential height of a new development coming to Wilson Blvd between Clarendon and Courthouse.
For months, height has been the topic of conversation for the proposed project being dubbed “Courthouse West” at 2636 Wilson Blvd on what is currently a parking lot housing ghost kitchen trailers.
Back in July, the Planning Commission voted to amend the General Land Use Plan (GLUP) from “service commercial” to “Office-Apartment-Hotel.” That designation allows the development to be between 6 and 16 stories high.
However, that is where the differences in opinions lie.
Last week, after a public hearing, the Planning Commission recommended that County Board adopt the county staff’s GLUP study — but with one very notable change.
In the study, county staff recommended a designation of “Medium Office-Apartment-Hotel” which would cap the height of the building at 12 stories, reasoning that height is in line with the rest of the planning for the corridor, would “fit well into the existing skyline,” and would minimize shadows on nearby residential properties.
This is also seemingly closer to what nearby residents who voiced their opinions on the project want. In December, an online survey was disseminated to the public where more than half of the respondents voted for a maximum height of 6 to 10 stories.
At its early September meeting, however, the Planning Commission voted to amend the study to change the designation to “High Office-Apartment-Hotel,” which would allow up to 16 stories. This is also what the applicant, the Ballston-based developer CRC Companies, wants as well.
The Planning Commission went against staff recommendation not to guarantee the highest possible building, several commissioners said, but to allow the height talk to continue without ruling out up to 16 stories.
More affordable housing, concentrating more residents in proximity to transit, and an increased likelihood of a revamped Courthouse Metro entrance all are potential advantages of a taller building, several noted.
“I want to make sure the community knows we are not approving a 16-story building… We are giving the option to allow staff to potentially negotiate up to that height if they provide community benefits that the Planning Commission thinks are valuable,” said commissioner Tenley Peterson at the Sept. 7 meeting.
The vote was not unanimous, with other commissioners calling the 12-story height cap proposed by staff a “reasonable compromise.”
Now, the decision goes to the County Board this weekend. Even if the Board allows consideration of a 16-story building, it would still have to go through a public review and engagement process prior to any final approvals and construction.
“After the Board’s action this weekend, adopted guidance would be in place to inform a future application for development, and a property owner would have to submit an application that would go through the County’s public review and engagement process on the specifics of the development proposal,” Erika Moore with the county’s Dept. of Community Planning, Housing, and Development told ARLnow.
Beyond this particular project, there was a clear sentiment from the Planning Commission that the way the county is conducting comprehensive community planning may need a revamp.
As commercial and office vacancy rates continue to soar, the county is looking to food delivery staging areas, urban farms, breweries, and small warehouses as potential solutions.
At last week’s Planning Committee meeting, county officials expanded upon a County Manager initiative first announced in April to modernize, simplify, and add flexibility to the county’s zoning approval process. The efforts are being called “commercial market resiliency.”
The last two plus years have seen a lot of change in terms of how commercial space is used, said Jill Hunger from the Dept. of Community Planning, Housing and Development (CPHD).
“We are experiencing rapid shifts, a lot of it was accelerated [due] to Covid,” Hunger said. “Where and how we work have changed as well as general consumer behavior and expectations.”
This has led the county to consider less traditional uses of spaces that could be approved quickly, like micro fulfillment centers (small-scale warehouses), maker spaces, data centers, animal boarding, urban agriculture, and breweries.
These types of uses would require, according to a presentation by CPHD, only “minor tweaks” to already-approved zoning uses and, in some cases, are already allowed in neighboring jurisdictions. Another advantage is that these types of uses could also be approved within six months, which is considered a quick timeframe.
By more quickly approving a larger variety of commercial uses, it could help bring down commercial and office vacancy rates that have hit nearly 21%.
“We are still facing tremendous headwinds, especially with commercial office vacancy,” said Marc McCauley, Arlington Economic Development’s (AED) director of real estate development. “[There’s] uncertainty of when people are returning to the office and how they are going to use the space differently.”
Nearly half of Arlington’s local property tax base comes from commercial properties, which helps to keep taxes on residential properties lower than would otherwise be needed to provide the current level of local government services.
AED told ARLnow earlier this week that the department is continuing to work on reducing commercial and office vacancies.
As was noted several times during the Planning Commission meeting, the proposed changes would be similar to those that were approved for Columbia Pike late last year.
In November, the County Board approved changes allowing for more retail variety on the ground floors of buildings along Columbia Pike. This might lead to businesses more often seen in industrial districts, like a brewery, distillery, or a shared commercial kitchen opening on the Pike.
“We started out hearing that Columbia Pike was unique but what we heard from a lot of [people], including this commission, ‘why isn’t this good for everywhere?'” said Marc McCauley of AED.
To this end, CPHD is looking to institute a pilot program that would allow micro-fulfillment centers, where all deliveries would be by bike or foot, to quickly move into these commercial spaces.
The hope is to go through the approval process in four months, starting with a request to advertise this month, so that this pilot would come before the Planning Commission and County Board for final approvals in October.
As the county, region, and nation continue to grapple with how the pandemic impacted office vacancies and changed the economy, officials are realizing the old ways of approving commercial uses may no longer work.
“What we are trying to achieve is… when we are building spaces and suggesting different uses that we are not precluding anything,” said Hunger. “We are trying to be more inclusive and not exclusive about what can and can not go in.”
(Updated at 10:35 a.m. on 04/07/22) After one year of community engagement, plans for the second phase of Amazon’s second headquarters in Pentagon City cleared the Planning Commission on Monday night.
The project now proceeds to the Arlington County Board, which is slated to review the plans during its meeting on Saturday, April 23.
The second phase, at the corner of S. Eads Street and 12th Street S., will develop a long-vacant block with 3.2 million square feet of office space and about 94,500 square feet of retail, according to county planner Peter Schulz.
This density will be spread across three 22-story, renewable-energy-powered office towers and Amazon’s signature building: a glassy, verdant, twisting structure dubbed “The Helix,” which it intends to open to the public twice a month.
The ground floor of one tower will have a 15,000-square foot public childcare facility accepting government subsidies as well as the permanent home for Arlington Community High School, with seats for 300 students.
The campus will also have one- to two-story retail pavilions, 2.75 acres of public open space and underground parking and loading.
Other public benefits include bike lanes on three of the four streets along the site — Army Navy Drive, S. Fern Street and S. Eads Street — and a $30 million contribution to the county’s Affordable Housing Investment Fund.
Amazon, which is currently leasing office space in Crystal City, is building its HQ2 in two phases. The first phase, Metropolitan Park, is at the corner of 13th Street. S and S. Eads Street and just south of the second phase, named PenPlace.
Construction on Met Park, comprised of two 22-story buildings and 2.5-acre open space, is underway and should be completed in 2023.
Last night, Planning Commissioners reviewed the changes Amazon made in response to community comments, considered how they were received by the Site Plan Review Committee (SPRC) and addressed lingering concerns.
“There was a feeling that the project should be held to a very high standard, considering who the owner of the project is,” said Planning Commissioner Tenley Peterson of the SPRC process. “Such a successful, high-profile business like Amazon should provide a project that will both impress the community and be a standard future projects can be measured against.”
Amazon tweaked the façades and roofs of the office towers to increase their architectural variety and moved buildings around to accommodate protected bike lanes, wider sidewalks, and extra turn lanes for cars.
The company also added an outdoor stairway to create a direct connection to Army Navy Drive and added a 15-foot-wide walking, biking and scooting path running east-west.
Updates to a 14-year-old plan guiding future development in Clarendon are entering the home stretch.
This Saturday, the Arlington County Board is slated to authorize public hearings on the Clarendon Sector Plan update, which could culminate in a vote on whether to accept the updated plan on April 23. The county is also still seeking feedback on the updates.
Changes to the sector plan were prompted by a bevy of expected near-term redevelopments on the Silver Diner/The Lot, Joyce Motors and Wells Fargo/Verizon sites, as well as projects proposed by the St. Charles Borromeo Catholic Church, the YMCA and George Mason University.
The update did not revisit any of the 2006 plan’s overarching goals, which envision Clarendon as an “urban village” with “accessible and connected spaces, and a rich mix of uses” that build on the area’s historical commercial focus, according to the county.
Instead, the updates focused on whether the 14-year-old plan’s recommendations for specific sites needed to be updated as new proposals come in. It provides guidance on land use, building heights and forms, and transportation, and explores how the county can redevelop a parcel it owns with some combination of a new fire station, open space and affordable housing.
Members of nearby civic associations, the Planning Commission and the Housing Commission are urging the county to prioritize different elements on the publicly-owned site, located at 10th Street N., between N. Hudson and Irving streets.
The lot is currently is home to three aging county buildings: Fire Station 4 (3121 10th St. N), the Fire Prevention Office (1020 N. Hudson St.) and Clarendon House, which has been vacant since the county moved the mental health rehab program run by the Department of Human Services to Sequoia Plaza (2120 Washington Blvd) in 2015.
Both Fire Station 4 and the Fire Prevention Office — home to the offices of the Fire Marshal and Battalion Chief — have reached the end of their useful life, the plan says. The Fire Prevention Office building will be relocated to county offices at 2020 14th Street N. in Courthouse while Fire Station 4 could be rebuilt on the same property or elsewhere.
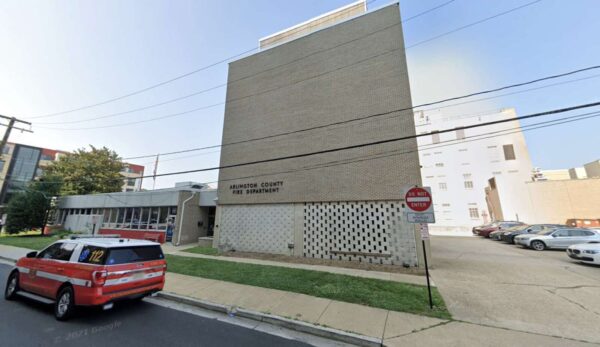
The Planning Commission favors using the land for a blend of government and community facilities, such as a rooftop public space above a proposed fire station.
Ashton Heights Civic Association President Scott Sklar writes in a letter to the county that neighbors envision “a significant, unique playground for children from the new residential buildings, along with some basketball, racquet or pickleball courts in the space adjacent to the fire station, as it would be centrally located to serve Clarendon and nearby residents.”
Lastly, the Housing Commission would like to see affordable housing co-located at the site, as the sector plan area has only 82 committed affordable housing units — the lowest number in the Rosslyn-Ballston corridor, says Housing Commission Chair Eric Berkey said in a letter to the county.
“The Commission stated the priority should not be to provide luxurious amenities to those who live in single-family detached homes, but rather to provide homes to those who cannot afford them,” Berkey said. “Anything other than a structure which utilizes the full zoned height maximum would be a missed opportunity for the County-owned land.”
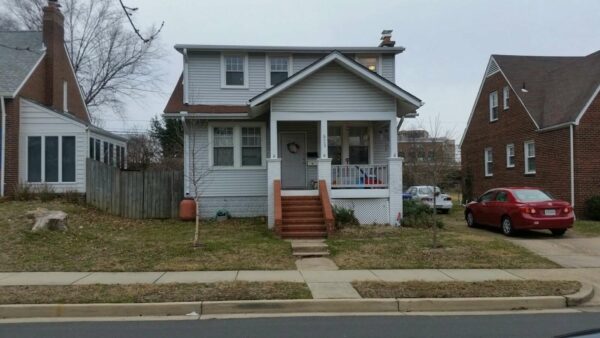
The owner of a two-family home near Crystal City says he may cancel his redevelopment plans because county approval processes have delayed construction and run up costs.
“As of right now, the project is on hold, possibly dead, because the County delayed it so long that the prices of construction (up 40%) not to mention the $150,000 in costs so far to get it approved, have made it unaffordable,” owner Les Garrison tells ARLnow. “The payback time is now unreasonable.”
It’s an outcome that Planning Commission members have said would be avoided if homes like his — duplexes on nonconforming lots — enjoyed the simpler, cheaper reviews that allow owners and developers to replace aging single-family dwellings with larger, luxury homes, sometimes referred to derisively as “McMansions.”
The main difference, they say, comes down to the fact that it’s a multi-family building.
Garrison’s proposal requires community review as well as Planning Commission and County Board approvals because he plans to increase the square footage of his house, which sits on a smaller-than-average lot. But commissioners argue more renovations on nonconforming lots will come forward and the county should preempt them with a faster approval track.
Since these hypothetical projects would update existing low-rise multi-family buildings — which are not permitted in many neighborhoods under current zoning — commissioners suggest considering these changes via the Missing Middle Housing Study. The study’s primary goal is to evaluate whether county codes should allow housing types like as duplexes and townhouses in districts zoned exclusively for single-family homes.
“As much as it’s important to end legacies of exclusionary zoning practices, we also have to be certain there are administrative options for improving and expanding existing multi-unit housing,” Planning Commission Chair Daniel Weir said during a meeting with the County Board and the planning division earlier this month.
Such projects go through Site Plan Review, which major development projects use, but as a potential alternative they could go through the Board of Zoning Appeals, which hears special exception requests from single-family homeowners, James Lantelme, Weir’s predecessor, previously said.
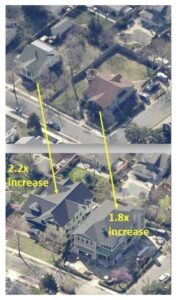 Multi-family homes like Garrison’s and oversized single-family homes are linked in another way: both often result in greater lot coverage, which often means fewer trees and plantings. The relative ease with which “McMansions” are built, compared to similar-sized multi-family units, has led some County Board members to ask the question: if both are permitted, just how big is too big?
Multi-family homes like Garrison’s and oversized single-family homes are linked in another way: both often result in greater lot coverage, which often means fewer trees and plantings. The relative ease with which “McMansions” are built, compared to similar-sized multi-family units, has led some County Board members to ask the question: if both are permitted, just how big is too big?
Building up to tear down
Opposition to adding density falls into a few buckets, such as impact on existing infrastructure and loss of natural resources.
On environmental degradation, the county says keeping out duplexes won’t preserve neighborhoods from the tree loss and stormwater runoff associated with development, given the teardown-rebuild trend. Adding multi-family homes would, however, open up neighborhoods to people who can’t afford the average sale price for a rebuild in Arlington, which currently stands at $1.7 million.
Over the last decade, 1,245 homes came down and were rebuilt, for an average of 125 homes per year, according to a county report. Typically, the tear-downs are 1,515 square feet and the new construction is 4,750 square feet. This contributed to the drop in tree canopy coverage from 43% in 2008 to 41% in 2016, another county report says.
“This is a rather fast-moving problem,” County Board member Takis Karantonis said during the February meeting.
It’s one member Libby Garvey said “we should dip our toes into” through the Missing Middle study.
That’s the plan, says Anthony Fusarelli, Jr., planning director for the Department of Community Planning, Housing and Development.
“Between now and October, we might have a better handle on some emerging recommendations — but I do expect that will be considered in some way,” he told County Board members.


